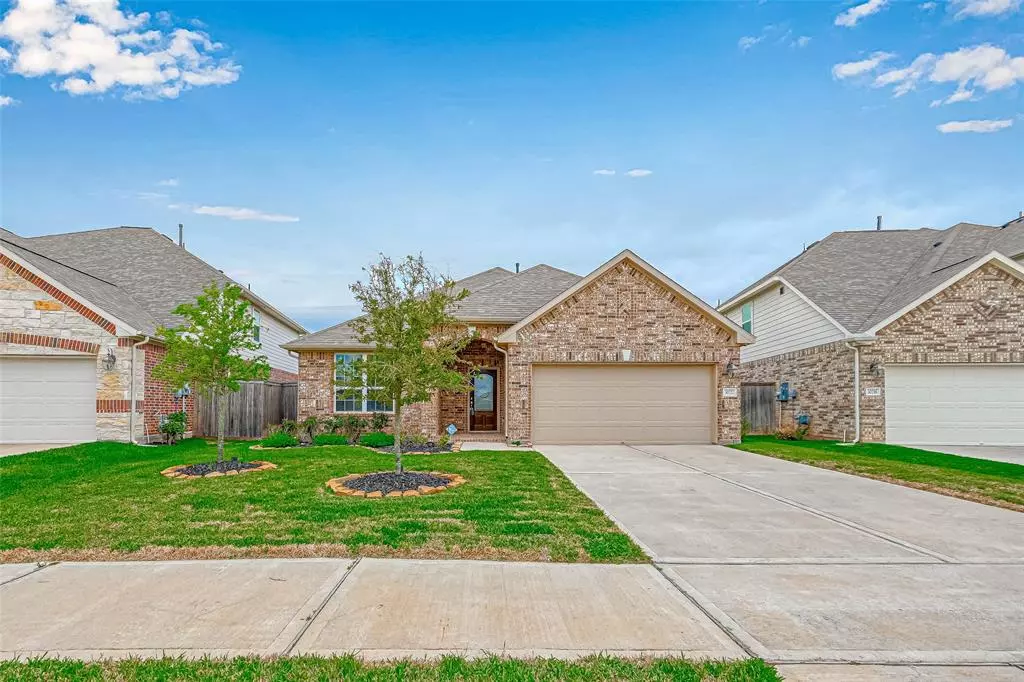$345,000
For more information regarding the value of a property, please contact us for a free consultation.
3 Beds
2 Baths
1,923 SqFt
SOLD DATE : 06/17/2024
Key Details
Property Type Single Family Home
Listing Status Sold
Purchase Type For Sale
Square Footage 1,923 sqft
Price per Sqft $179
Subdivision Willow Creek Farms Ii Sec 7
MLS Listing ID 63684558
Sold Date 06/17/24
Style Traditional
Bedrooms 3
Full Baths 2
HOA Fees $57/ann
HOA Y/N 1
Year Built 2020
Annual Tax Amount $4,147
Tax Year 2023
Lot Size 7,306 Sqft
Acres 0.1677
Property Description
MAY SPECIAL! Seller will buy down your interest rate by 1 Pt. ask agent. Entryway with coffer ceilings enhanced with rich hardwood planks sets the stage to the stunning 18" tiled flooring from entry to back door. Elongated entrance passes the utility room and home office to the right and dual hallways leading to sleeping areas on your left, leading to a family, kitchen and dining open floor plan. The study has dual glass french doors, wood plank flooring and a ceiling fan. Round the corner to greet a V shaped island with ample seating that host the stainless sinks. Numerous cabinets and walk in pantry provide storage while granite countertops provide functioning workspace. The primary bedroom is off the family room hallway with a wall of windows. The ensuite has a walk in closet, wet closet dual sinks and separate shower. Front hallway leads to secondary bath separated by two bedrooms. Covered back porch with an extended slab for the grill and pits. Plenty of room to toss a football
Location
State TX
County Fort Bend
Area Katy - Southwest
Rooms
Bedroom Description All Bedrooms Down,Primary Bed - 1st Floor
Other Rooms 1 Living Area, Family Room, Home Office/Study, Living Area - 1st Floor, Utility Room in House
Master Bathroom Primary Bath: Double Sinks, Primary Bath: Separate Shower, Secondary Bath(s): Tub/Shower Combo
Den/Bedroom Plus 3
Kitchen Breakfast Bar, Island w/o Cooktop, Kitchen open to Family Room, Under Cabinet Lighting
Interior
Interior Features Crown Molding, Window Coverings
Heating Central Gas
Cooling Central Electric
Flooring Tile, Vinyl Plank
Exterior
Exterior Feature Covered Patio/Deck, Patio/Deck, Porch, Sprinkler System
Parking Features Attached Garage
Garage Spaces 2.0
Roof Type Composition
Street Surface Asphalt,Concrete,Curbs
Private Pool No
Building
Lot Description Subdivision Lot
Story 1
Foundation Slab
Lot Size Range 0 Up To 1/4 Acre
Sewer Public Sewer
Water Public Water, Water District
Structure Type Brick,Cement Board,Wood
New Construction No
Schools
Elementary Schools Lindsey Elementary School (Lamar)
Middle Schools Leaman Junior High School
High Schools Fulshear High School
School District 33 - Lamar Consolidated
Others
Senior Community No
Restrictions Deed Restrictions
Tax ID 9542-07-002-0060-901
Energy Description Digital Program Thermostat,High-Efficiency HVAC,Insulated/Low-E windows
Acceptable Financing Cash Sale, Conventional, FHA, VA
Tax Rate 2.74
Disclosures Mud, Sellers Disclosure
Listing Terms Cash Sale, Conventional, FHA, VA
Financing Cash Sale,Conventional,FHA,VA
Special Listing Condition Mud, Sellers Disclosure
Read Less Info
Want to know what your home might be worth? Contact us for a FREE valuation!

Our team is ready to help you sell your home for the highest possible price ASAP

Bought with Mark Dimas Properties
Find out why customers are choosing LPT Realty to meet their real estate needs







